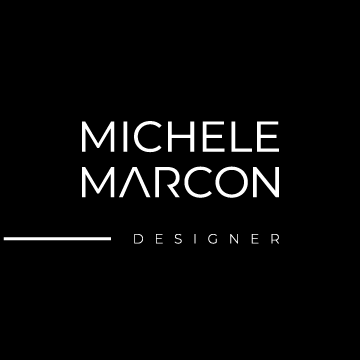Designing Identity: The New Hall and Offices of DBS Cucine.
The design of corporate spaces is an extension of brand identity. For DBS Cucine, we conceived the hall and offices as technical yet elegant environments, reflecting the essence of a brand that places design and attention to detail at its core.
Materials and Textures: The Dialogue Between Stone and Wood
The space is structured on a Ceppo di Grè floor, a stone with an irregular, grainy texture that conveys solidity and sophistication. The same Ceppo di Grè covers part of the boiserie, alternating with Canaletto walnut panels, which add warmth and depth to the space. The balance between these two materials creates a sophisticated interplay of contrasts, between the raw, tactile nature of stone and the enveloping elegance of wood, perfectly orchestrated to deliver a harmonious aesthetic.
The Birth of a New Product: The 2+2 Boiserie
During this project, the idea for 2+2 was born— a Canaletto walnut slatted boiserie composed of 2 cm wide strips. This decorative solution emphasizes verticality and spatial rhythm, enriching surfaces with a dynamic and refined three-dimensional effect.
Light and Atmosphere: A Scenic Lighting System
Lighting plays a crucial role in shaping the space’s experience. Behind the boiserie, the light subtly emerges, enhancing the material effect of the surfaces. On the ceiling, finished in white Cleaf fabric-effect melamine, a system of random stip LED lights creates a vibrant lighting effect, emphasizing the depth and movement of the environment.
The Heart of Hospitality: The Reception Desk
The reception area makes a bold statement with a black Fenix counter, a material with exceptional tactile and technical qualities. Its matte and velvety finish contrasts with the surrounding surfaces, becoming a focal point that welcomes visitors into the world of DBS
Nature as a Connection Between Indoors and Outdoors
Nestled among vineyards, the company finds a central element of its identity in nature. This is why the integration of plants within the interior spaces becomes a fundamental design gesture, creating continuity between the indoors and outdoors while bringing freshness and vitality to the environment. This project is not just an exercise in aesthetics and functionality, but a statement of intent: a space where design expresses the essence of a brand, through material, light, and nature.
- Details
- Category Offices






















